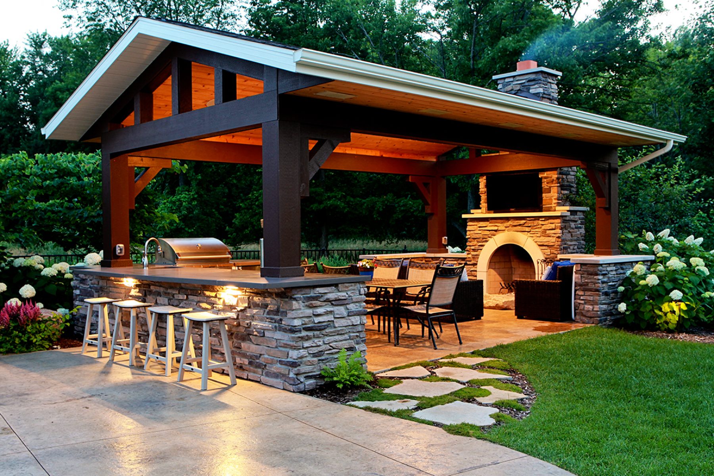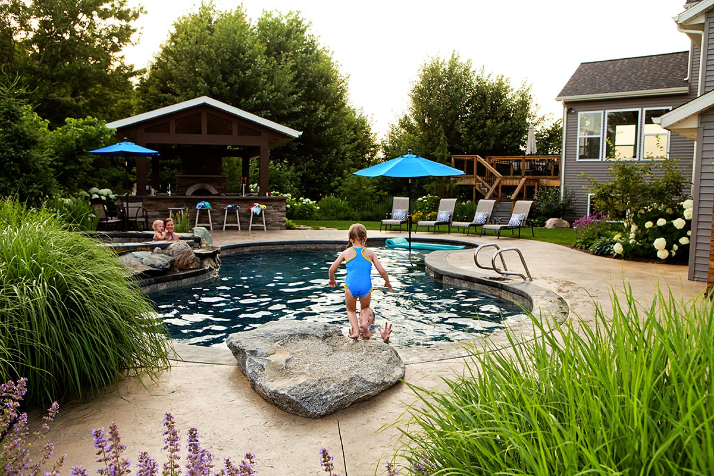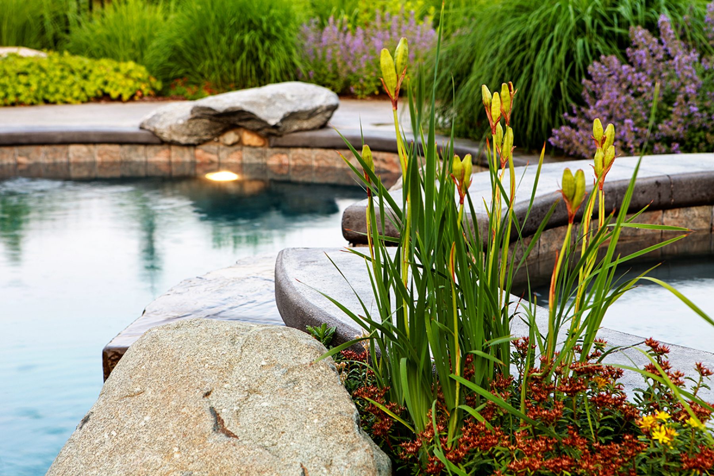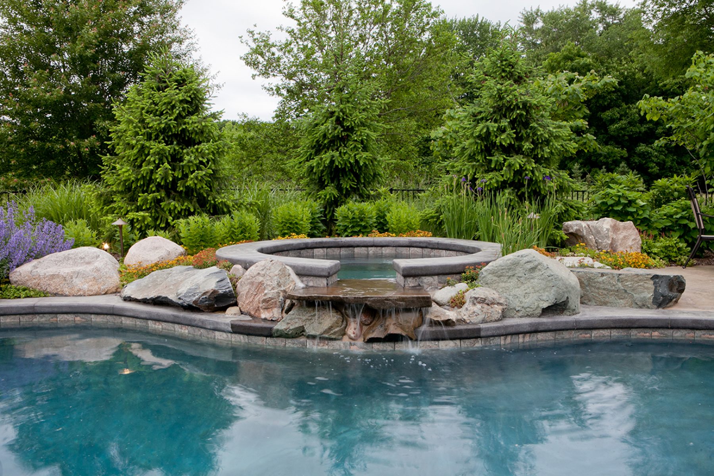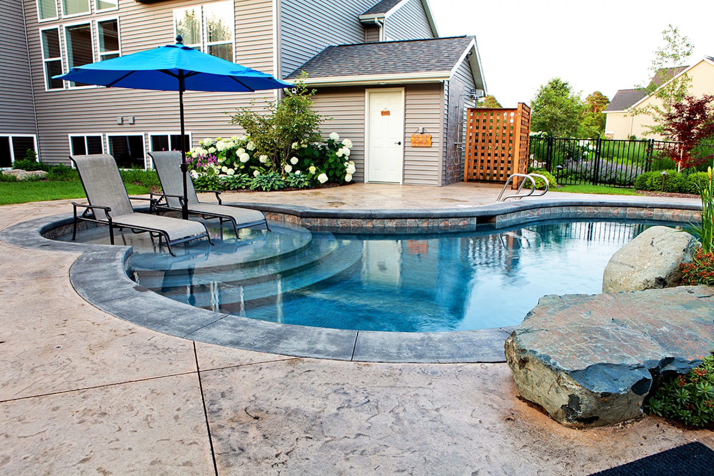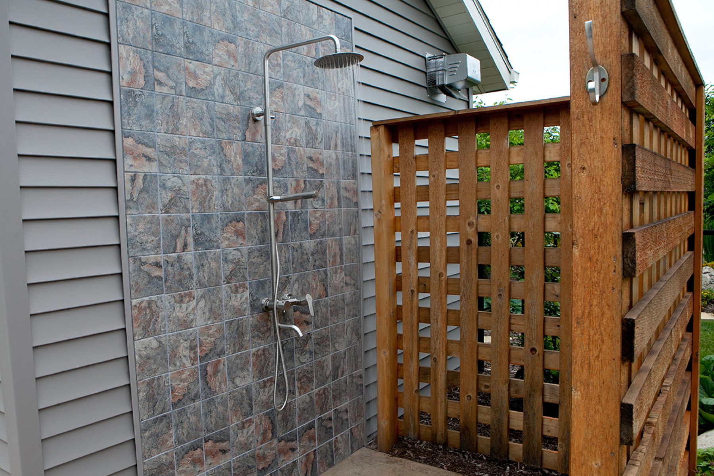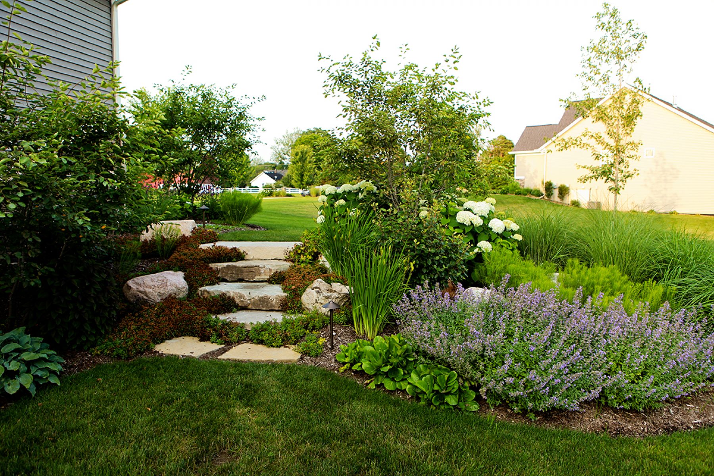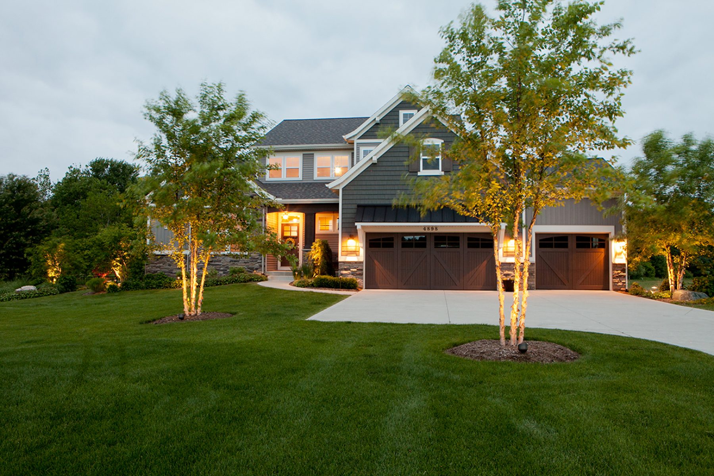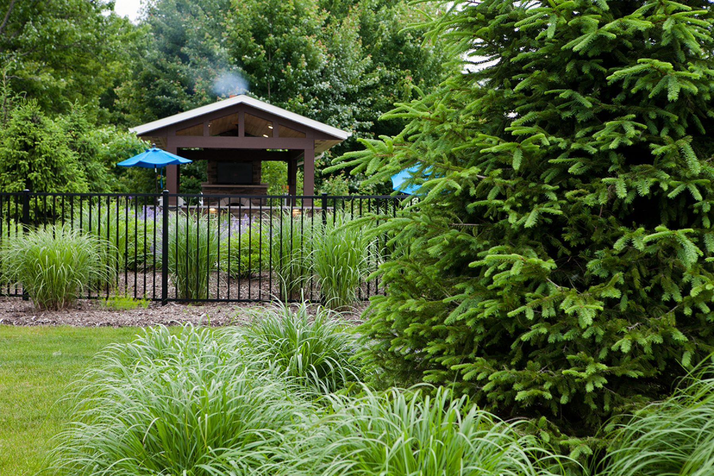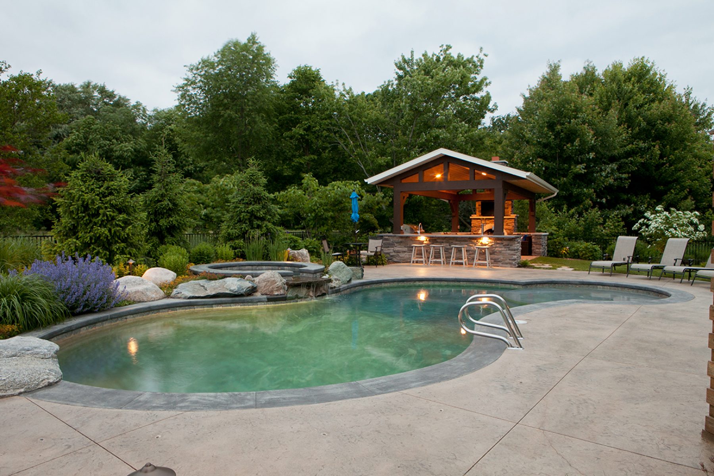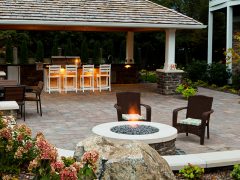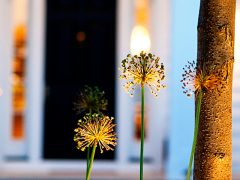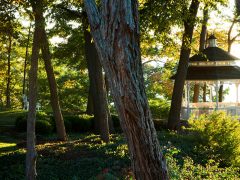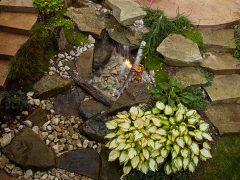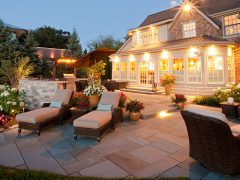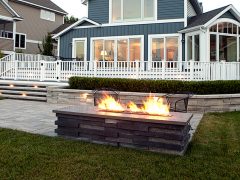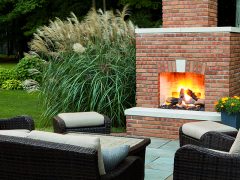Poolside Retreat
We were approached by clients to create spaces for their newly built home that would allow for a pool, bathhouse, and storage facility for pool equipment, covered pavilion, and spaces for exploring acreage beyond the confines of the finished landscape.
As the design process ensued, the clients were interested in creating space for people to stay and enjoy while their children and company enjoyed the low impact entry of the pool or jumping off a seemingly precarious poolside boulder.
With entertaining in mind, our team crafted a pavilion to include an outdoor wood-burning fireplace, television, and outdoor grill area complete with sink, refrigerator, gas grill, and a kegerator.
The construction process involved adding on to the side of the client’s home to facilitate the utility space for pool equipment and house a small bathroom for guests to use while outside.
Since the site was a blank slate, there were many options available, however in order to keep the pool and other amenities close by for line of site and ease of use we were challenged by the encroaching property line setbacks to fit everything.
Putting the pavilion on an angle and designing an organically shaped pool helped make everything come together well on this site. We also “borrowed” the vacant space just outside the property to create a wooded retreat that makes one feel as if they stumbled into an oasis within their own backyard.



