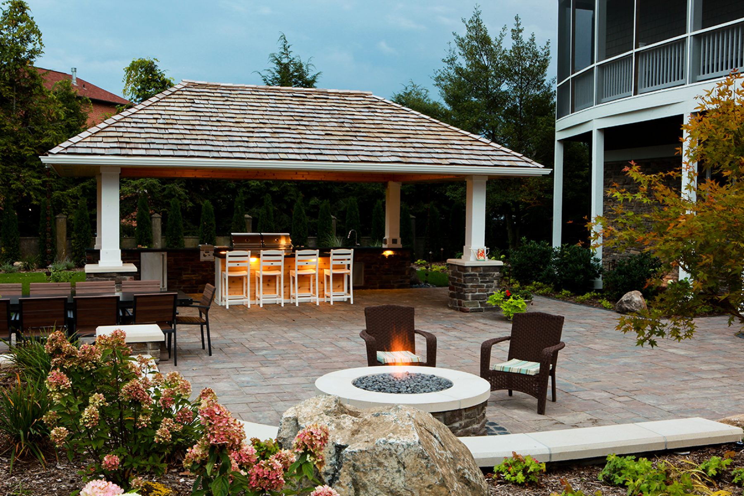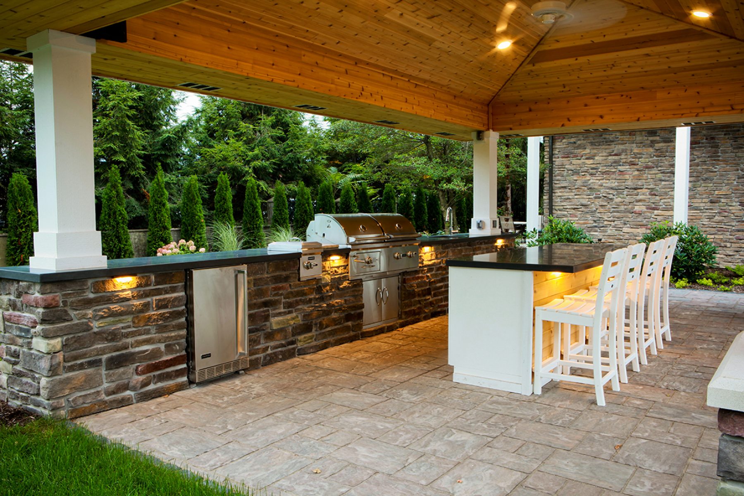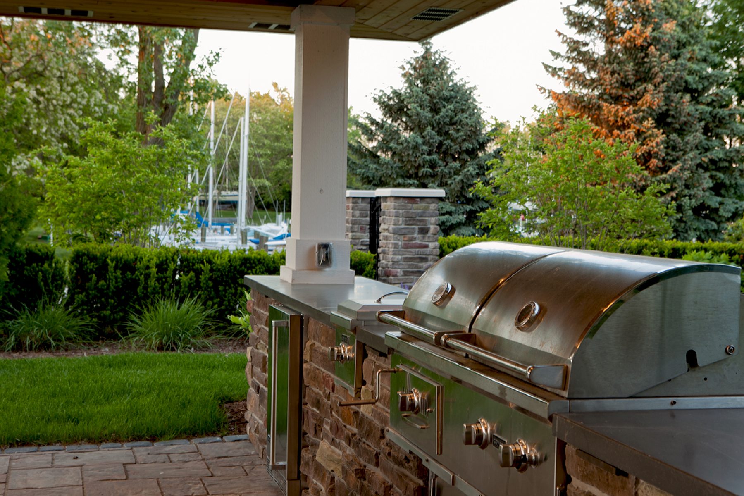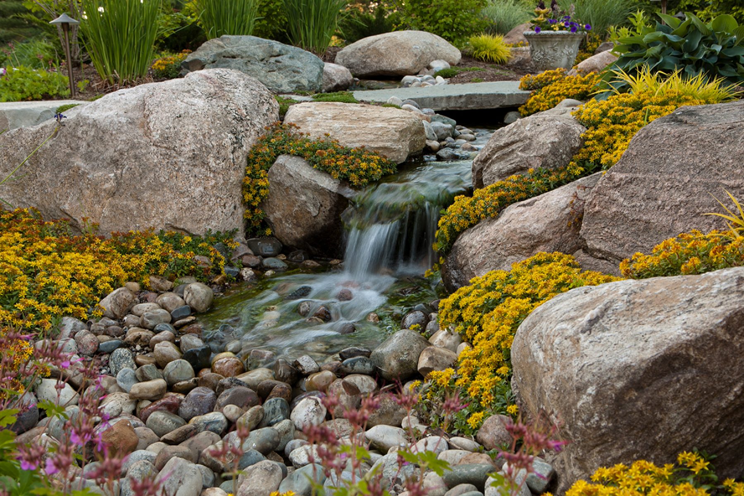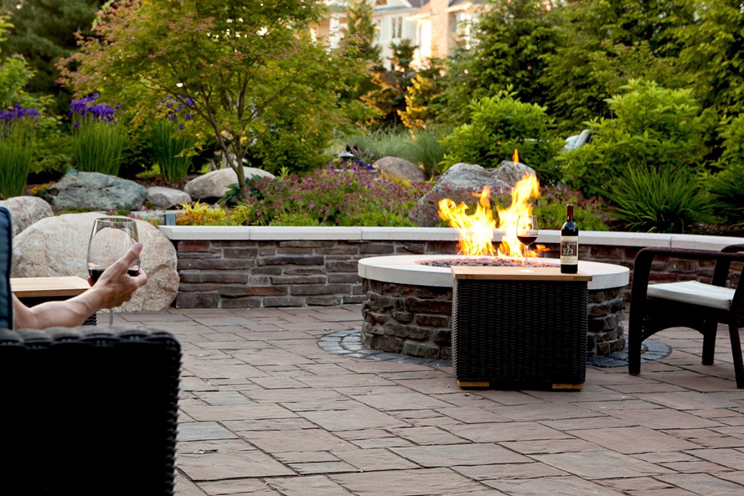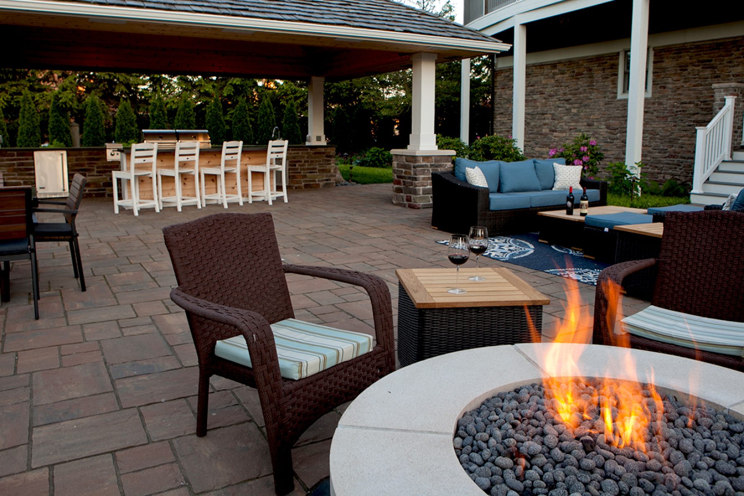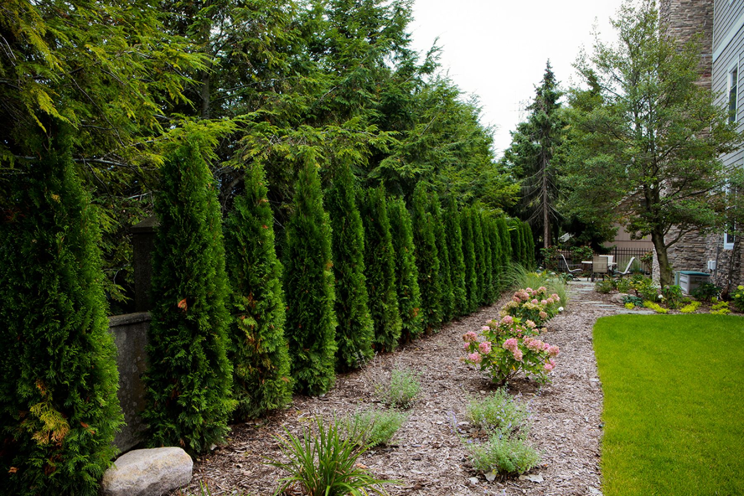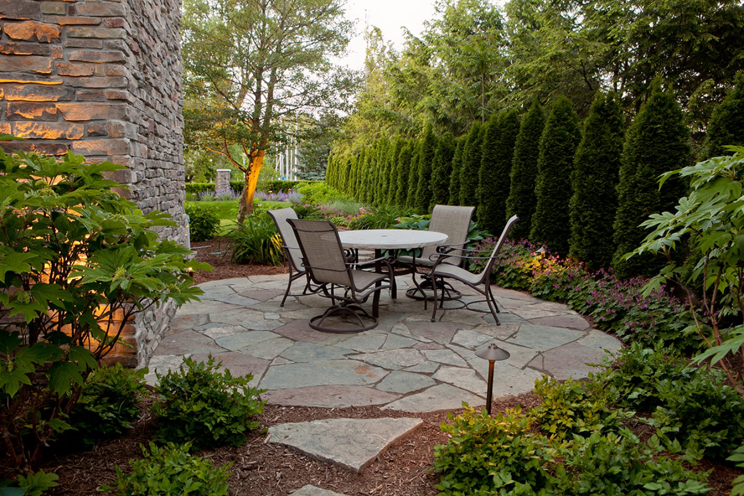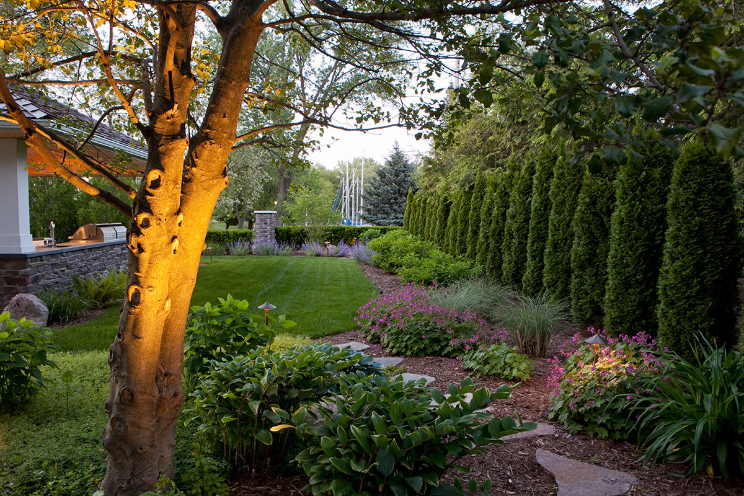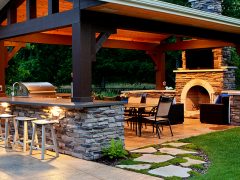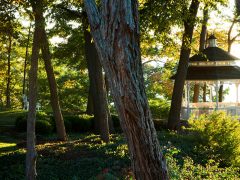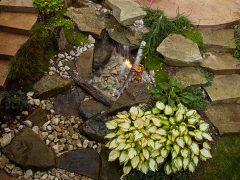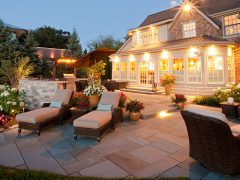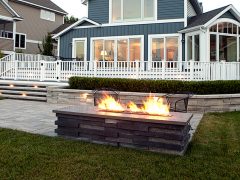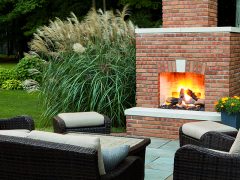The Retreat
We were commissioned to design and create a space that would take up an entire neighboring lot for our client’s summer home. After the neighboring home was razed, we were brought in to rebuild and shape the landscape to create a space specifically designed for entertaining many guests as well as intimate spaces built for two to four people.
An old paver driveway to the house was also removed and new material brought in throughout the entire space to provide continuity. The challenge with a large space was creating enough “pockets” of smaller areas to allow for intimate conversations and seclusion while also being open enough for over fifty guests to be hosted for the client’s various functions.
A pondless water feature was also included along with stone masonry walls, pillars and raised firepit matching existing materials on the house. This, combined with a large cedar pavilion providing shelter for an outdoor kitchen complete with sink, refrigerator, and composite cabinets create a space that offers ultimate flexibility in entertaining guests and many convenient amenities found in the home.



